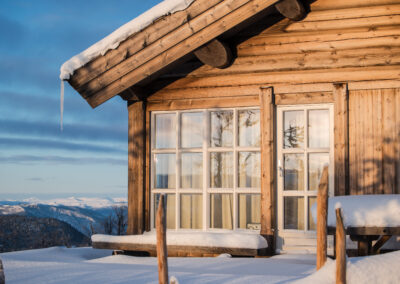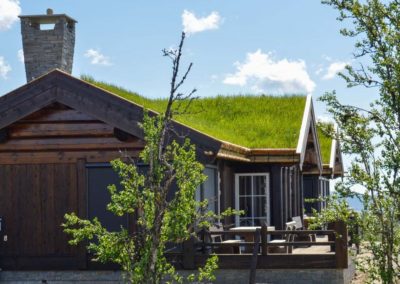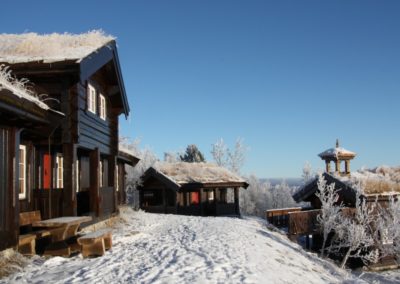Log cabin
Log cabin – a tradition with roots in Norwegian culture
Log cabins have long traditions in Norway – and almost every old log cabin is part of our cultural heritage. The log technique has been used in Norway for centuries, and it’s easy to understand why. This traditional building method combines aesthetics, functionality and durability, and has survived through generations. At Skåbu Tradisjonsbygg, we now use post and beam construction as a building technique. This is an improved and modern version of the log cabin, but at least as robust, functional and durable as a regular log cabin. Our construction technique combines the best of the log cabin, aesthetics and adaptation to nature, with large windows, draught-free walls and today’s comfort requirements.
What is a log cabin?
A log cabin is built using a technique that involves stacking logs on top of each other horizontally. In the corners of a timber frame cabin, the logs are cut with undercuts and overcuts that lock the logs to each other in all corners. These locking points are known as “logknots”. The totality of sturdy logs pushed on top of each other and snuggled together at the corners is exceptionally solid and durable.
The origins of log constrction
The log technique most likely originated in Russia and spread to Norway during the Viking Age. It also spread to larger parts of Europe, but it was in Scandinavia, and first and foremost in Norway, that this construction method gained a real foothold. In Norway, half-timbering became almost exclusive in the countryside throughout the Middle Ages and well into the 19th century. Before that, the earliest Vikings had drawn inspiration from southern European stone column structures. The Vikings’ longhouses were built using stone walls, wooden columns and turf.
Log construction in Norwegian architecture
In Norway, wooden columns were eventually used as load-bearing structures in buildings. The best-known examples are the stave churches and the gatehouses of western Norway. In stave churches, the wooden columns are the load-bearing structure on top of the bottom log and under the top log. Today, the load-bearing wooden columns are also known as posts. In stave churches and other stave structures, the space between the logs and the wooden pillars (posts) was filled with thick, wide planks called staves, which is where the word stave structure comes from.
After the Viking Age, the distinctive Norwegian log construction tradition was created: It combined log construction with stave construction. This was done differently in different parts of the country. In western Norway, the timber-framed building was often built with horizontal planks to protect the timber-framed walls from draughts and driving rain. In eastern Norway, the climate is less humid and harsh, so larger parts of the timber frame structure could be exposed to the elements here. In the Gudbrandsdalen valley, it was common to incorporate one long side of a timber-framed house with a gallery in a stave construction. This is how we developed the distinctively Norwegian building style, which is a combination of post and log construction.
In Norwegian wooden buildings, the combination of stave and log was almost exclusive until the end of the 19th century, and by far the most widely used construction technique until World War II, when timber frame construction took over and became dominant. After the war, the Norwegian log tradition was maintained through the construction of small cabins, hunting lodges and fishing huts in the mountains. With the economic upturn in the 1970s and 80s, the tradition of log construction got a boost in Norway. Many more people were able to afford to build their own place in the mountains, and they built in the style they had experienced on visits to the mountains, a log cabin as this corresponded to the buildings that already existed in the mountains, namely the various log buildings at the many mountain farms.
In the late 1990s, we at Skåbu Tradisjonsbygg AS wanted to offer cabin buyers something more than just log cabins. Timber frame cabins were becoming popular, but we felt they lacked charm, style and tradition. We also wanted to deliver more modern buildings, but we wanted them to be solid, robust and deeply rooted in Norwegian building traditions so that there was something genuine and recognizable about them. That is why we use a hybrid post and log construction technique, combining traditional log walls with a post and beam frame. This is a building style that takes care of the best of the log cabin; traditional architecture, robust building style with life and soul, and sustainable material use that blends in well with nature. Strong bottom and top logs, rough timber posts, hand-hewn gables with large round log eaves give our cabins at least as much rustic charm as an old-fashioned log cabin. With a timber frame or timber frame construction, you also have far greater scope for customizing the floor plan, large windows and modern comfort requirements than in a timber frame cabin.
Sustainability and log cabins versus post and log construction
Timber is a renewable and sustainable material choice for cabins. A log cabin has a slightly higher proportion of timber than cabins with a timber frame and pole construction. On the other hand, combined log and post construction are significantly denser and better insulated than a timber-framed cabin, and will therefore use less energy for operation and heating. In combined log and post construction, heat is stored in roof boxes and timber gables in the same way as in a log cabin. In a timber-framed cabin, the timber will also store cold that is radiated during heating, so heating takes longer and is more resource-intensive than in our cabins. This negative effect is avoided in a timber-framed cabin as the walls are dense and well insulated and therefore do not store cold that is radiated into the room.
A prefabricated cabin built today is mainly produced in an Eastern European country. The timber in a pre-fabricated cabin has a very large volume and high weight. It is transported to Norway by trucks and ferries, and carpenters commute by plane and van into Norway to assemble and finish the cabin. This contributes to large greenhouse gas emissions, and means that this type of cabin has a relatively high carbon footprint. Our cabins are built locally, by local craftsmen and with local renewable raw materials, and are thus a more sustainable, energy-saving and climate-friendly way of building. Our cabins are also transported to the construction site by truck, just like a prefabricated cabin from Latvia or Lithuania. However, there is a huge difference in greenhouse gas emissions between transporting our cabins 3 or 8 miles from Skåbu to Gålå or Hafjell and transporting a prefabricated cabin several hundred miles from Latvia to Gålå or Hafjell.
Advantages and disadvantages of a log cabin compared to Skåbu cabins in combined log and post construction
- The architecture
A pole or pole-vaulted cabin offers greater architectural freedom than a log cabin, as a log cabin is bound by log knots in all corners and necessary load-bearing timber walls. Pole or pole-vaulted cabins are not bound by this and can have windows in corners and room divisions unbound by load-bearing walls.
- Building tradition
Log is a traditional building method from Russia, where it originated sometime after 500 AD. The hybrid post and log construction is a distinctive Norwegian building tradition that is based on stone column construction, a building method from ancient times several thousand years before Christ, as well as on log. In Norway, after the Viking Age, we developed a distinctive Norwegian building tradition consisting of a combination of log and post constructions. Skåbu cabins in post and log construction are largely based on traditions dating back to ancient times, while a log cabin is based on a 1000-1500 year old Russian tradition.
- Heat storage
Both log cabins and Skåbu cabins store heat in the logs, but since a log cabin has a larger volume of timber, it will store more heat. However, a log cabin requires far more energy to heat up.
- Density
A Skåbu cabin is considerably more airtight than a log cabin and is therefore less affected by wind and rain than a log cabin. A Skåbu cabin has several forms of protection against wind and weather, including timber cladding, wind barrier cladding and wind barrier panels on the outer walls. A log cabin has only timber as protection. Timber is a living material that shrinks, sinks and warps for years after installation. A timber frame cabin is therefore somewhat more susceptible to draughts and leaks into the structure.
- Aesthetics and charm
A beautifully timbered cabin and our cabins in hybrid post and log construction have great aesthetic similarities; sturdy logs / posts and roof purlins that give a solid and robust expression. Both are good representatives of Norwegian building traditions, have a unique character and, for many, exude a distinctive charm.
- Environmental friendliness
A log cabin, built by local loggers with local timber and constructed locally is probably the most sustainable and environmentally friendly way to build a cabin, provided that the foundations, floors, roofs, windows, plumbing and electrical work are also carried out locally with sustainable materials. Unfortunately, a timber frame cabin is rarely or never built this way. Most commonly, a log cabin is manufactured in Eastern Europe, transported to the Norwegian mountains together with foreign carpenters and building materials from Eastern Europe. Skåbu cabins, on the other hand, are manufactured in Skåbu using local timber, local timber materials, local carpenters and subcontractors. Skåbu cabins contain a very high proportion of renewable materials in the buildings. A Skåbu cabin is considerably more environmentally friendly and sustainable than a standard log cabin, and has significantly lower greenhouse gas emissions.
- Insulation performance
In a log cabin, there is no insulation in the walls other than the timber itself. The insulation capacity of the timber is limited, but is somewhat offset by the heat storage effect. In any case, a timber wall has significantly lower insulating capacity than the wall in a Skåbu cabin in stave or post, which is constructed with stave panels, an air layer, a double wind barrier, 20 cm of insulation, an internal vapor retarder, internal battening and an internal pine panel.
Although much is relatively similar, in most cases a Skåbu cabin comes out better than a log cabin, primarily due to better environmental friendliness, density and insulation.
We are happy to help you find the best solution for you!




