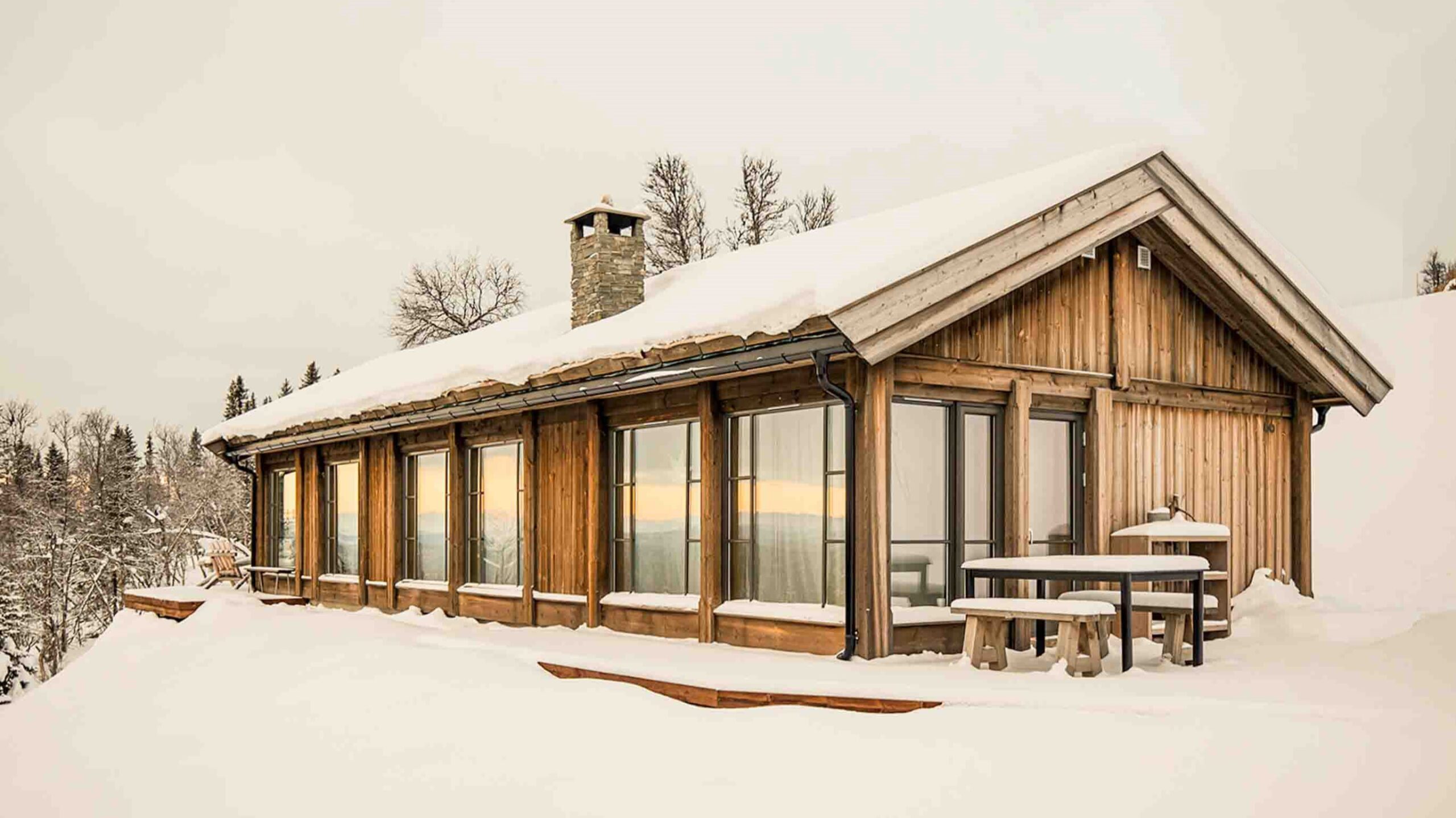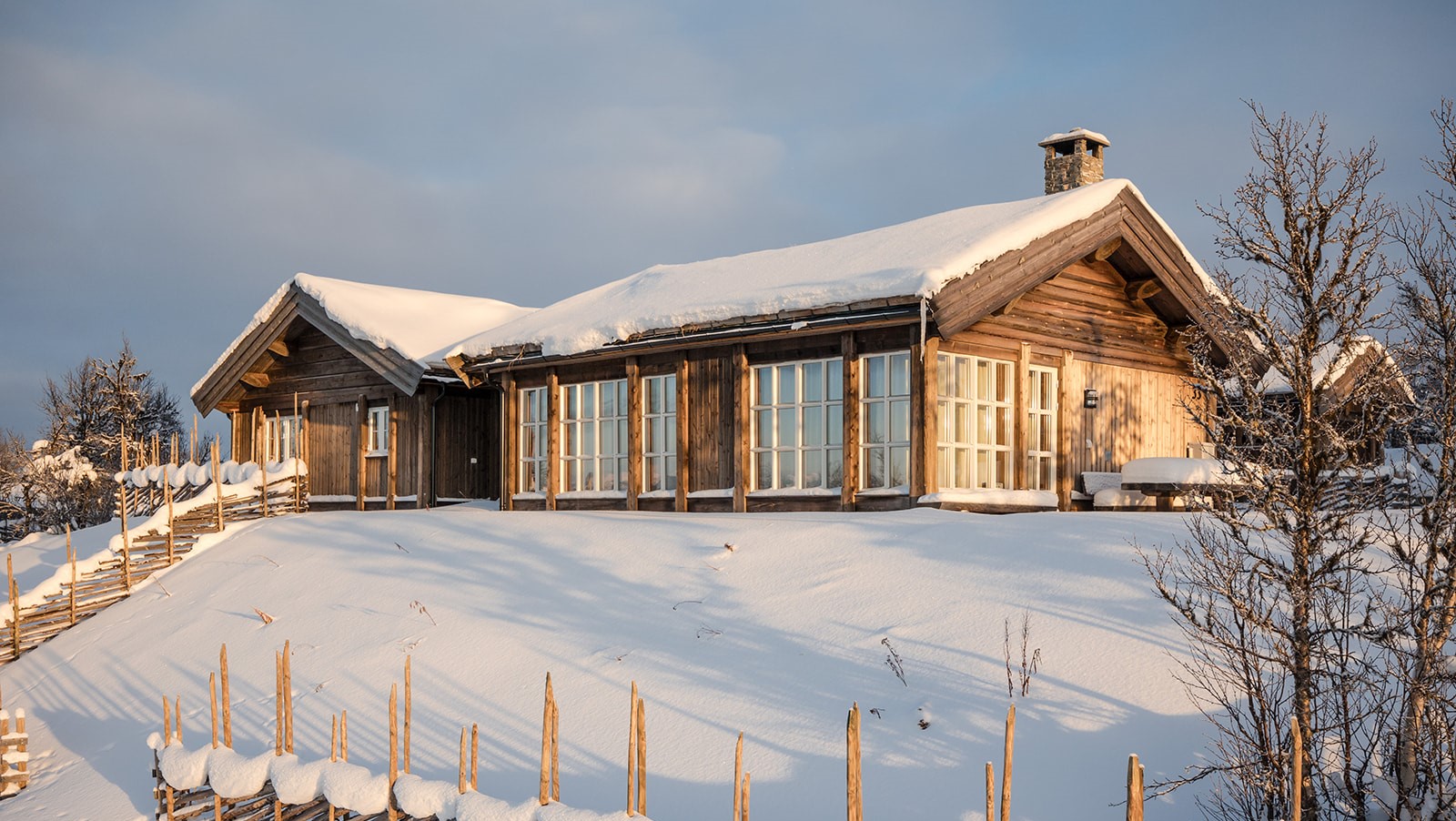Cabin model Sikkilsdal 110
(BRA 110 m²)
Cabin model Sikkilsdal in pole construction. Storage room/technical room with door both outside from the hallway and inside from the cabin. Large hall with space for a wardrobe and bench. On the other side, the cabin has floor-to-ceiling windows – for majestic views. Here there is room for a grand living room with several seating areas, as well as a screened-in kitchen. The TV room is located on the other side of the hall. The cabin has three bedrooms, two of them with en-suite bathrooms, as well as a separate bathroom with sauna.
About pole construction and pole lifting
Stave is the oldest Norwegian construction technique in wood and stretches so far back in time that it is impossible to date it. The technique has been maintained over the millennia and the Norwegian stave churches are the best preserved examples of advanced stave constructions.
Stave cabins are stylish and have a lighter look than loft cabins. Our stave cabins have longitudinal sleepers, strong posts and roof rafters. There are vertical planks between the posts and sleepers.
Our Stavlaft cabins have hand-hewn gables as well as roof boxes, posts and sleepers in rough Norwegian timber in addition to the stave construction. All of our cabins can be built in stavlaft.
With a pole or pole-vaulted cabin, you are freer to choose the floor plan than in a fully-vaulted cabin. Stavlaft cabins provide a warm cabin atmosphere and a healthy indoor climate.
Skåbu Tradisjonsbygg has 20 years of experience with stave and stave lifts. We only use timber from the best areas in Norway. Through the Future-oriented Tradition project, we have developed the old building techniques so that the cabins keep pace with new requirements and wishes in our own time. The project was supported by Innovation Norway.
What is included
– Close follow-up and adaptation to your wishes
– Robust pole structure with heavy-duty solid wood sleepers and posts, designed and built by local carpenters
– Aluminum-clad white or gray painted insulated glass windows for minimal maintenance
– Complete plumbing and electrical services delivered by local craftsmen
– Complete kitchen interior with integrated appliances from local carpentry workshop, painted and fully assembled
– Oak floor with heating foil in kitchen/dining room/living room
– White oiled pine floor in bedroom
– Panel heaters in all rooms except rooms with underfloor heating
– Maintenance-free slate tiles with underfloor heating in hallway/corridor
– Dark tiles with underfloor heating on floors in bathrooms and laundry/technical room
– Submerged shower cubicles with glass walls
– White tiles on walls in shower cubicles, glass shower walls
– Plain pine panels in soft elegance on walls and ceilings
– Powerful ceilings in living room-kitchen stained in soft elegance color (does not apply to Gålå 80 modern floor plan)
– Glass stove type Nordpeis Duo 1 or similar
– White-painted 3-mirror interior doors with sealing strip
– Dimmable downlights in hallways and bathrooms
– Spotlights with dimmer in living room-kitchen, otherwise ceiling lights
– White bathroom fittings, with mirror and full-coverage washbasin
– Wall-hung toilet
– Mechanical extraction from all wet rooms
– Frost-free outdoor crane
– Sauna with bench and panels in aspen, wall lamp, electric sauna heater, glass sauna door (applies to cabin models with sauna)
– Air to air heat pump with enclosed outdoor unit
– The cabin is delivered with one coat of iron vitrol on the outside
– The cabin will be built in accordance with current rules and regulations (TEK 17) and NS 3420 tolerance class PC/RC.
Land, groundwork, municipal connection fee, waste management, building electricity and furniture are NOT included in the price.
For construction outside Skåbu and Gålå, shipping costs and any supplements for building applications and driving/costs/ticketing will be added. Prices for plumbing and electrical work may also vary for installations outside Skåbu and Gålå.


